Pavillon Laprade
Creating a space from debate, from curated to spontaneous interculturality
November 2021
Project made under the supervision of AMO
The Cité Internationale Universitaire de Paris is a private park situated in the South of Paris hosting over 6 000 people from all around the world every year. These people are students, researchers, artists.
It was created in 1919 as a tool to avoid a Second World War, by making the young intellectual elites from different countries come to one international place to study together, exchange about their cultures and grow together during their studies.
It is now composed of around 40 houses, most of them representing a different country.
Throughout the years, the CIUP became a shelter to people running away from the difficult political shifts of their own countries, but also the starting point of important student activism movements. These last few years, the duration of the stay of the inhabitants of the campus has shortened, and their conversation space became virtual, limiting the community aspect of the life there.
This project aims to recreate a physical space for this conversation, were conversation can occur freely, out of the frame of curated political events.
The location chosen for that purpose is the Pavillion Laprade, built in the CIUP in the 1950s as a student restaurant. It slowly decayed, until it became completely obsolete in the early 1970s and was abandoned.
I imagined the pavillon Laprade as a place enriching the student life by the spontaneous exchanges it could produce, considering students as the leaders of today’s and tomorrows main political events. I focused on the two dynamics of group debates: separating and gathering around ideas, to imagine a method of organization of space in which people could improvise around their own ideas
.

The Pavillon Laprade, probably in the 1950s
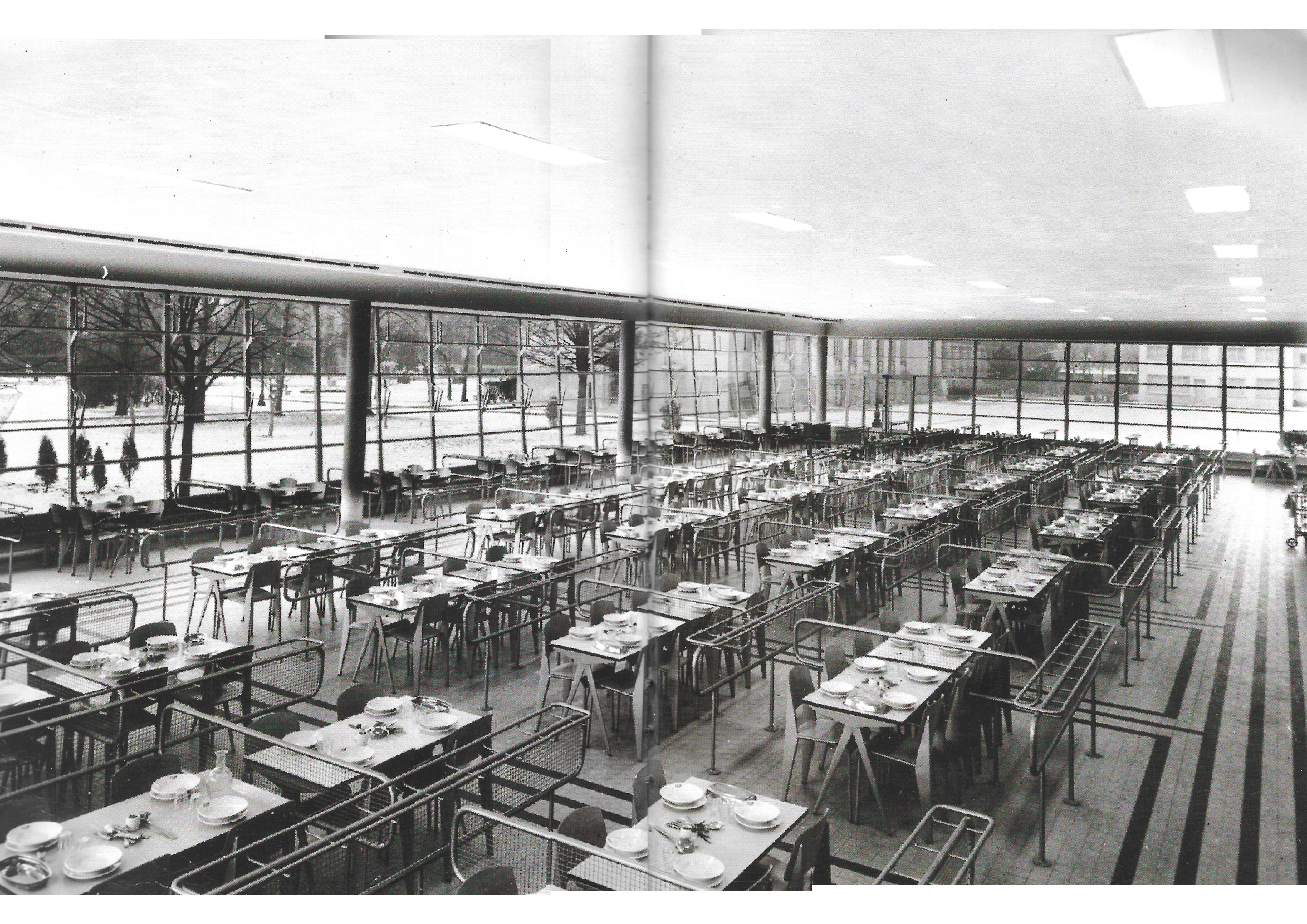
Inside the Pavillon Laprade, when it was still in use.
The Pavillon Laprade in 2021
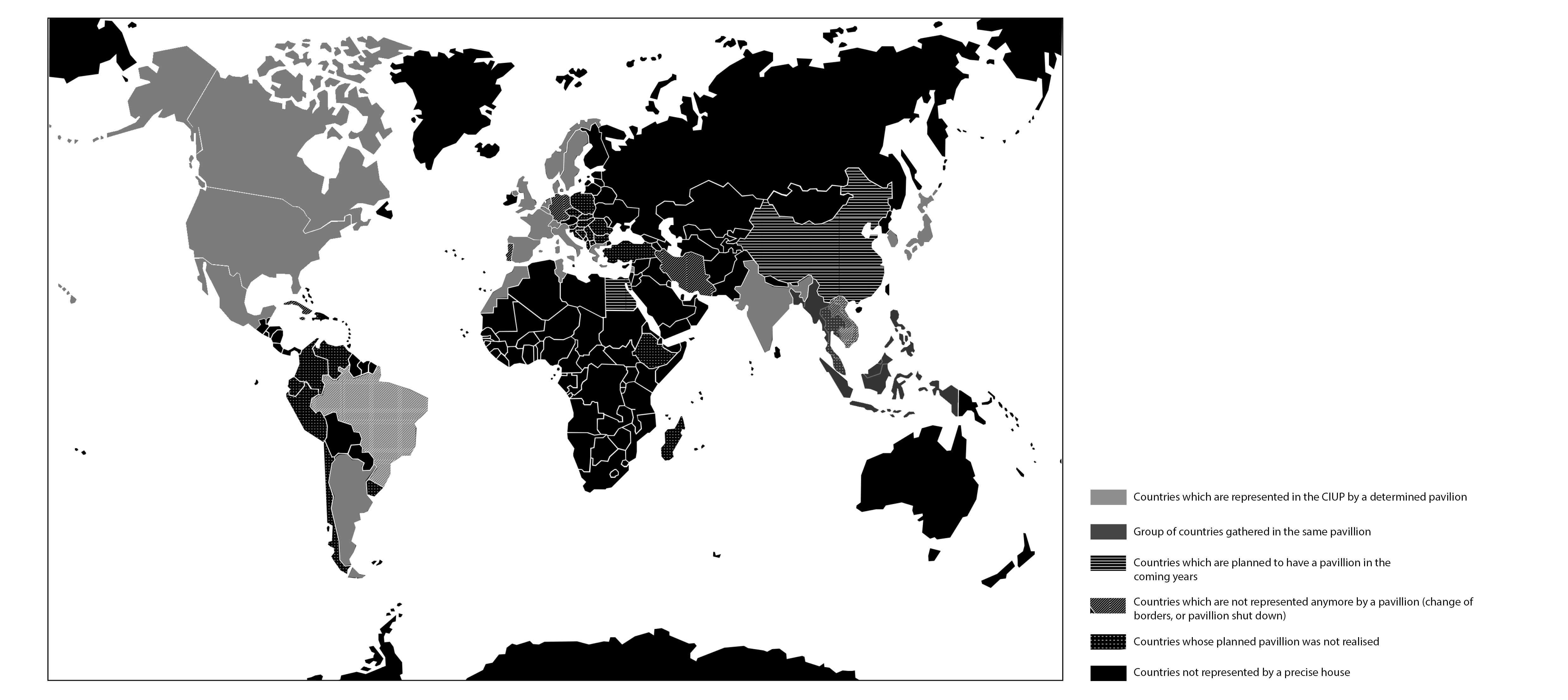 Countries and the houses representing them in the CIUP.
Countries and the houses representing them in the CIUP.
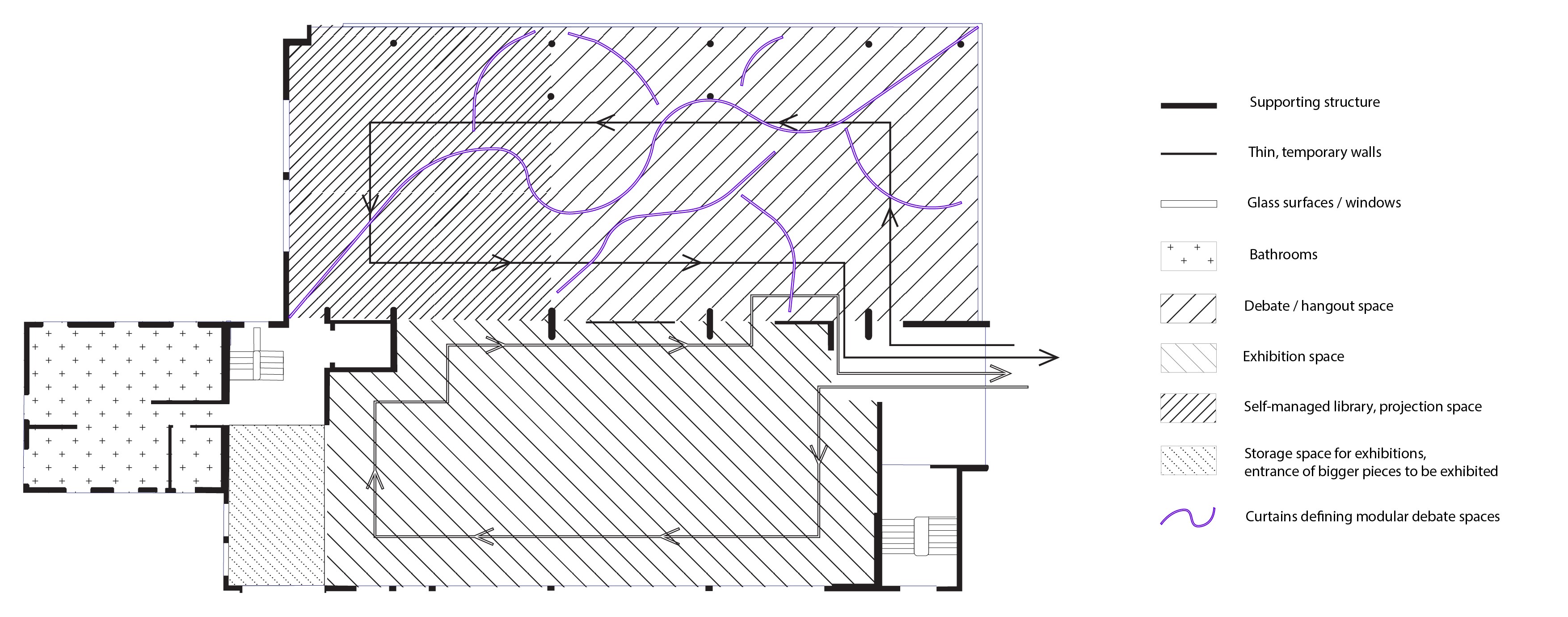
Two main circulations are thought in the top floor : the black arrow is the circulation of the person going to a conference, an organized conversation or a projection at the back of the main room. On their way, they will go though the debate space. The second one is the circulation of the person going to see an exhibition. The way is forced through the same space.
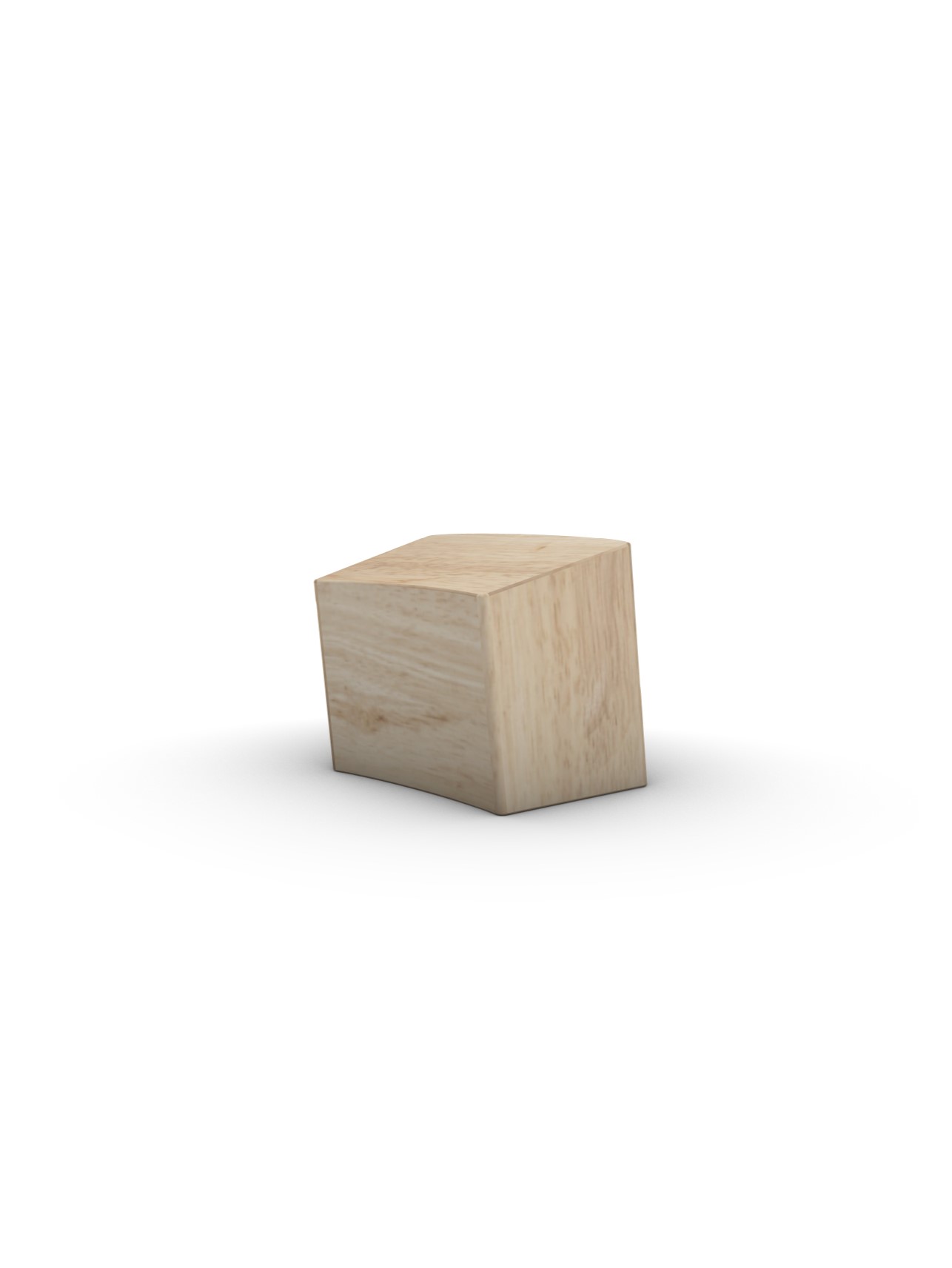

In the debate space, the seats are thought to create a conversation, to extend to differents hights and uses, to create an intimate circle or gather bigger audiences.
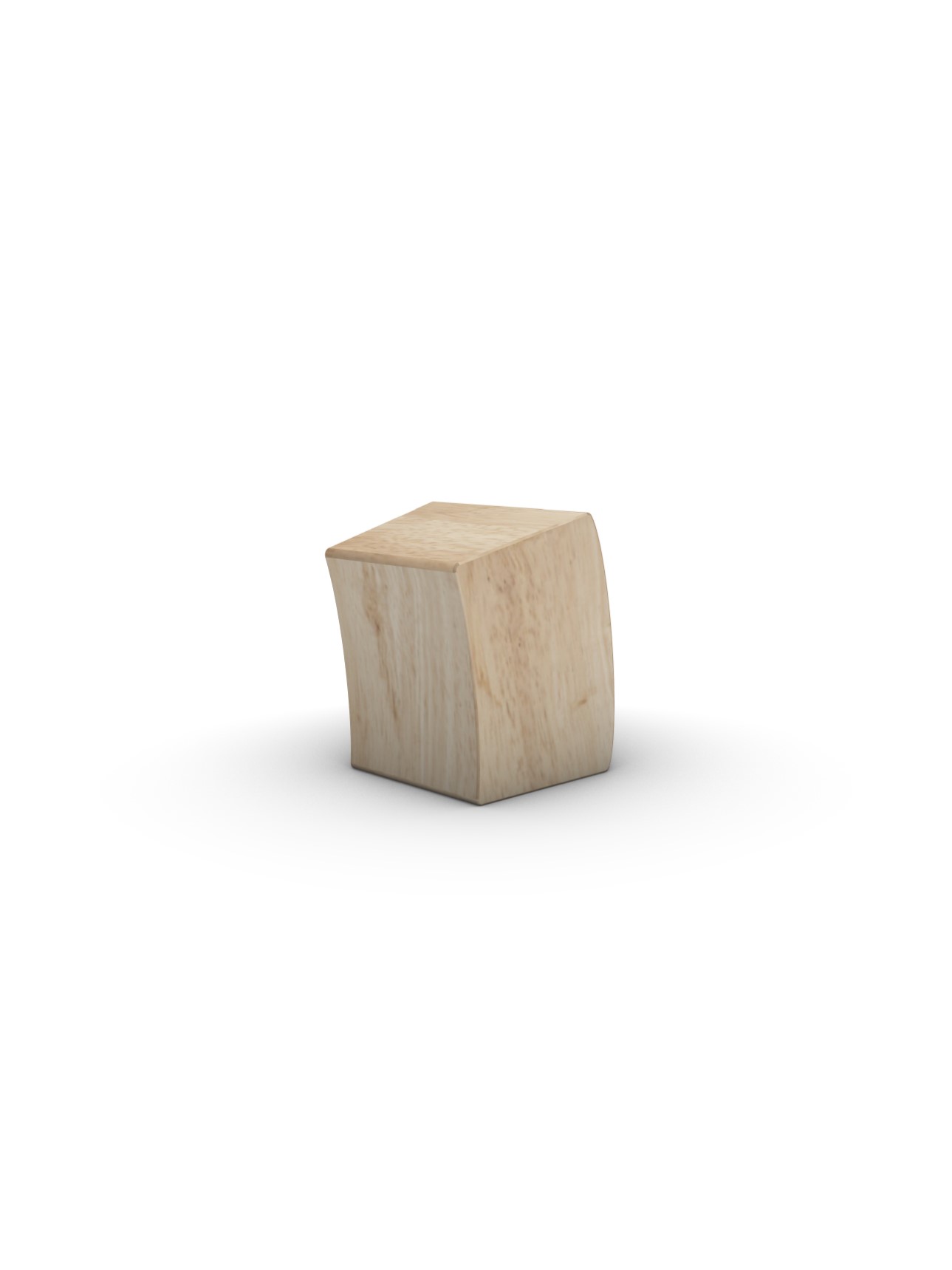
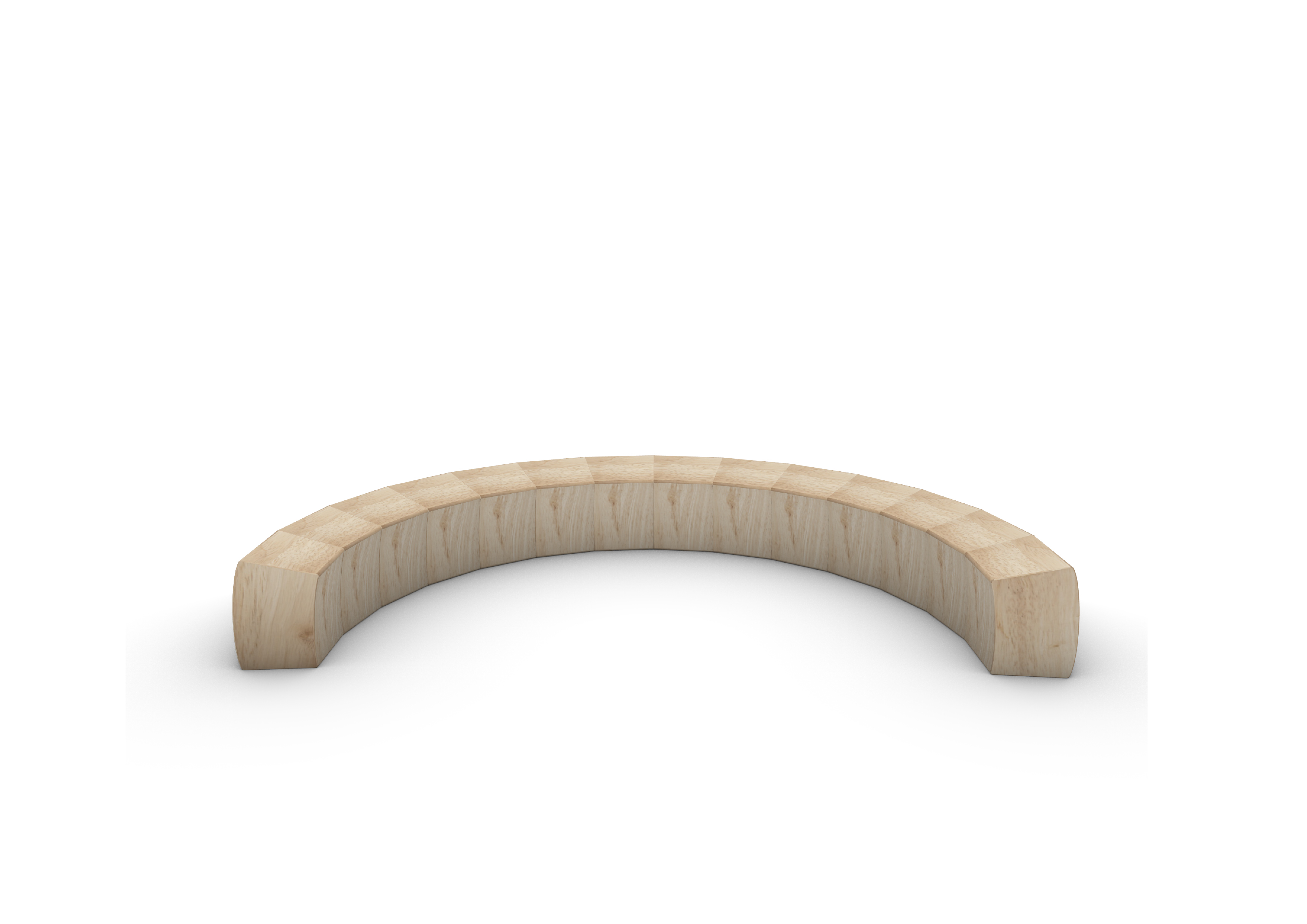
This room is split by curtains of different length, all transparent, delimiting space without cutting the hearring and the sight of a curious passerby.


